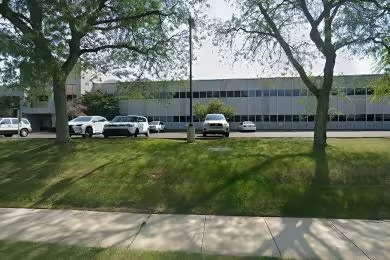Industrial Space Overview
The properties boast a generous square footage of usable space, with high ceilings, durable construction, and energy-efficient designs. Ample loading and unloading facilities, including dock-high and grade-level doors, streamline operations and ensure efficient logistics.
Inside, open floor plans offer optimal flexibility, enhanced by high-bay lighting, sprinkler systems, and epoxy-coated concrete flooring. Utilities such as electricity, gas, water, and sewer are provided to meet production demands.
Conveniently located on major thoroughfares with easy access to transportation routes, the Arsenal is strategically situated near retail and industrial hubs. Additional amenities include office spaces, breakroom areas, security systems, ample parking, and well-maintained grounds, ensuring a comfortable and secure work environment. The industrial zoning allows for a wide range of warehouse and distribution activities, with specific zoning regulations to be observed.


