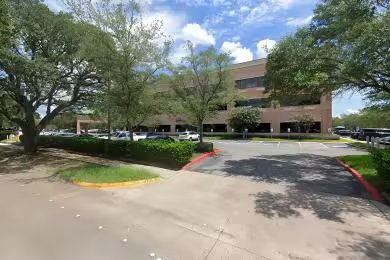Industrial Space Overview
The warehouse section showcases a sturdy tilt-up concrete construction and a soaring clear height ranging from 20 feet to 28 feet. Equipped with 14-16 feet wide dock doors fitted with dock levelers, ample truck access is ensured. The gently sloping (2%) floor design efficiently directs water towards designated drains.
The enclosed office space is designed to maximize productivity, complete with ample windows that flood the area with natural light. It comprises a welcoming reception area, private offices, a conference room, and a kitchenette/breakroom for employee convenience.
Loading and unloading operations are made effortless with a generously sized loading dock area, two drive-in doors that facilitate easy access to the warehouse, and a separate entrance for smaller deliveries. The building is fully equipped with three-phase electrical service, natural gas, water, sewer, and a comprehensive fire sprinkler system.
Security is paramount at Grand Ave Plaza, with a gated and fenced property, security lighting, and an alarm system in place. The well-maintained exterior features landscaped grounds, and ample parking is provided on-site.
Ideally situated in a prime industrial hub, the plaza provides seamless access to major highways and public transportation. A skilled labor force is readily available in the immediate vicinity. The industrial zoning allows for a diverse range of business operations, subject to local authority approvals.
Additional amenities include grade-level doors for forklift access, energy-efficient insulation, LED lighting, a sprinkler system, a mezzanine storage area, and private restrooms for employees.
For those seeking a modern and functional warehouse space with exceptional accessibility and a host of amenities, Grand Ave Plaza is the perfect solution.


