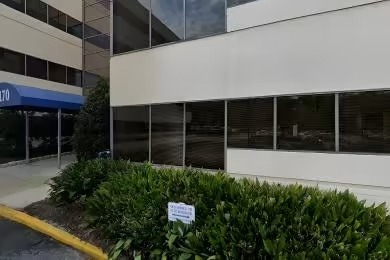Industrial Space Overview
**Dimensions:**
- Building Area: 250,000 square feet
- Land Area: 15 acres
**Construction:**
- Concrete and Steel Structure
- 32-Foot Clear Height
- Column Spacing: 50 feet x 50 feet
- 20 Dock-High Loading Doors
- 4 Drive-In Doors
**Amenities:**
- Comprehensive ESFR Sprinkler System
- Energy-Efficient LED Lighting
- Convenient Grade-Level Loading
- Ample Truck Court and Parking Facilities
- Dedicated Rail Access through a Spur Line
- Secured System with Access Control
- Modern Office Space (5,000 square feet)
- Mezzanine Storage (20,000 square feet)
- Pristine Fenced and Landscaped Grounds
- Designated for Heavy Industrial Use
**Utilities:**
- Three-Phase Electrical Service
- Natural Gas Availability
- Municipal Water and Sewer Access
**Location Advantages:**
- Situated in a Hub of Industrial Activities
- Easy Connections to Major Highways and Interstates
- Proximity to Ports, Airports, and Rail Lines
- Surrounded by Established Businesses and a Robust Labor Force


