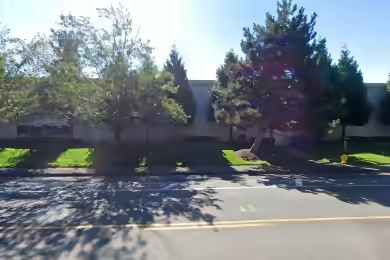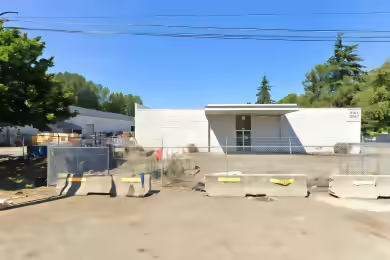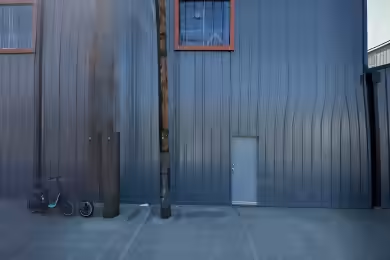Industrial Space Overview
With a clear span design and a 20-foot eave height, this space is equipped with multiple grade-level doors and an option for a dock well. The site will also include fenced yard space and dedicated office space, ensuring a functional and efficient work environment.
Core Specifications
Building Subtype: Warehouse
Building Size: 20,000 SF
Lot Size: 3.76 AC
Zoning: I1 - Light Industrial
Building Features
Construction type: Steel frame
Fire suppression: Sprinkler system installed
Loading & Access
- Multiple grade-level doors for easy access
- Option for a dock well
- Fenced yard space available
Utilities & Power
Power: Phase 3 power options available
Location & Connectivity
Strategic Location Highlights
- Proximity to major highways for easy transportation
- Located in a growing industrial area
- Access to a skilled workforce in the region
Security & Compliance
Extras
Flexible layout options available for tenant needs





