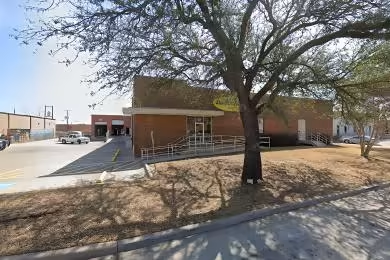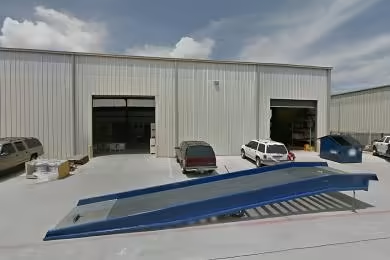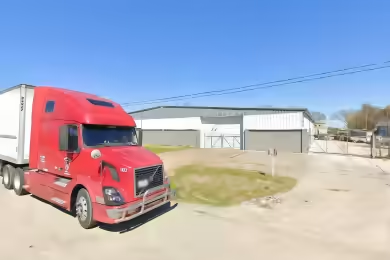Industrial Space Overview
For efficient loading and unloading, the warehouse features 20 dock-high doors (10 per side) and 4 grade-level doors. Its paved, fenced, and lighted truck courts ensure smooth operations. Additionally, an on-site rail siding offers ample capacity for railcar access.
The warehouse is fully equipped with an ESFR sprinkler system, LED high-bay lighting, radiant tube heaters, and evaporative coolers for climate control. It also features 1,200 amps of 480 volts, 3-phase power, natural gas availability, and city water and sewer services. High-speed internet connectivity, heavy-duty flooring, and a cross-dock configuration enhance productivity.
Security measures include 24/7 gated access, CCTV surveillance, and a security guard service. Ample parking for employees and visitors is available, along with a break room and office space for lease. Tenant improvements can be negotiated to meet specific business requirements.
The warehouse's prime industrial park location offers direct access to major highways and is in close proximity to distribution centers and transportation hubs. It has undergone an EPA Phase I Environmental Site Assessment and complies with all applicable environmental regulations. Expandable space is available to accommodate future growth, ensuring the warehouse can adapt to evolving business needs.





