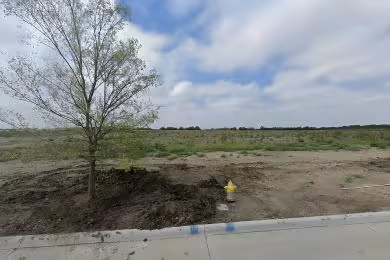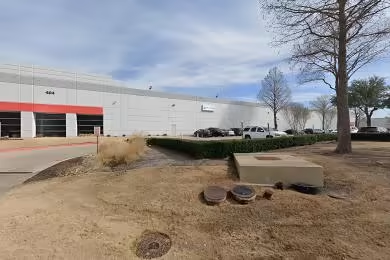Industrial Space Overview
Inside, approximately 100,000 square feet of warehouse space accommodates various storage needs. The 5,000 square feet of office space features multiple offices, a conference room, a break room, and restrooms.
Furthermore, the building offers a cafeteria, gated access, 24/7 surveillance, and ample parking for employees and visitors. Energy-efficient design, dock levelers, warehouse racking, and a mezzanine for additional storage enhance the property's functionality. The location's proximity to major highways, public transportation, and convenient truck accessibility further adds to its appeal.




