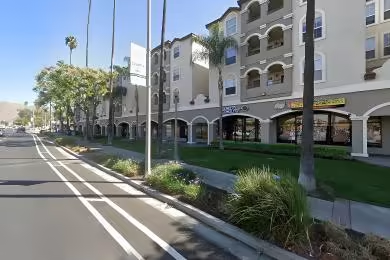Industrial Space Overview
Constructed in 1985, the single-story, steel-frame warehouse boasts a generous clear height of 30 feet, column spacing of 50 x 50 feet, and bay size of 50 x 50 feet. The warehouse features 10 dock-high doors with levelers and seals, as well as a 14 x 14 feet drive-in door. The durable 6-inch reinforced concrete slab with a compressive strength of 5,000 psi ensures heavy load support.
The building is equipped with 480-volt, 3-phase electrical power, natural gas availability, municipal water supply, and municipal sewer system. LED high-bay fixtures provide ample lighting throughout the warehouse. Provisions have been made for future HVAC installation.
The warehouse includes 2,000 square feet of finished office space with restrooms, a kitchenette, and a conference room. The site is secured with a gated perimeter fence and controlled access, and ample parking is available for trucks and employees. The professionally landscaped and maintained grounds create a visually appealing exterior.
Designed and built with energy efficiency and environmental considerations in mind, the warehouse boasts insulated roof and walls for reduced heating and cooling costs. It is compliant with ADA regulations and offers liability insurance and property insurance options. The estimated property taxes are $1.20 per square foot.





