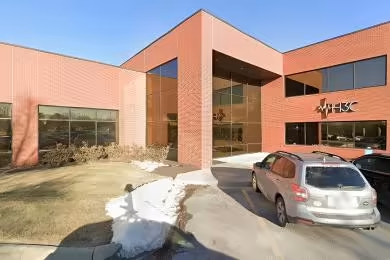Industrial Space Overview
Complementing the commercial development is a nearby 200,000 square feet warehouse featuring a single-story, column-free design with a 30 feet clear height. Its layout includes 12 loading docks, 4 grade-level doors, and 5,000 square feet of office space. The warehouse boasts modern construction with concrete tilt-up walls, a steel roof deck, LED lighting, and a sprinkler system. With 1,200 amps of 3-phase electric power, natural gas, and an on-site well for water, it's fully equipped for industrial operations. Security measures include gated entry, security cameras, and motion-activated lighting. Ample parking is available for both trucks and cars, and there's an on-site truck maintenance facility and a break room for employees. The warehouse enjoys rail access, is zoned for heavy industrial use, and is situated in a well-established industrial area with convenient access to major highways and transportation routes. It is currently occupied, but the lease term is expiring, making it available for sale or lease.


