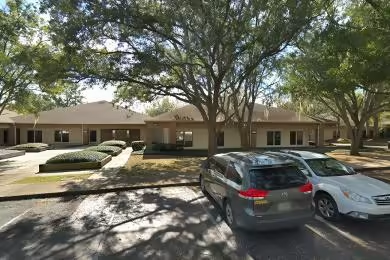Industrial Space Overview
Access to the warehouse is optimized with 20 grade-level loading docks equipped with levelers and seals, as well as 4 ground-level drive-in doors. Five bridge cranes with varying capacities from 5 to 10 tons effortlessly handle heavy lifting tasks.
For efficient operations, the warehouse boasts a 20,000-square-foot mezzanine and a dedicated 5,000-square-foot office space complete with private offices, conference rooms, and break areas.
Standing on a sprawling 10-acre site, the warehouse is securely fenced and controlled by access gates. Ample paved parking accommodates both employees and visitors. Motion-activated exterior lighting provides enhanced safety and security.
Utilities and infrastructure include reliable 3-phase electrical service, natural gas, municipal water and sewer connections, and high-speed fiber optic internet and phone service.
Strategically situated in a prime industrial area, the warehouse enjoys convenient access to major highways, the Port of Baltimore, and rail lines for efficient transportation.
Additional amenities include energy-efficient LED lighting, an HVAC system, cross-docking capabilities, and ample storage space with adjustable racking systems. The warehouse is zoned for industrial use and is suitable for a wide range of warehouse and distribution activities.



