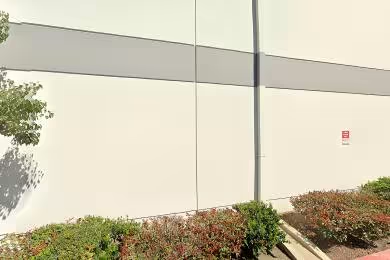Industrial Space Overview
The two-story office building offers 5,000 square feet of office space, including a reception area, conference rooms, private offices, an open office area, and a break room.
Outside, the warehouse is secured by perimeter fencing, offers ample parking, has well-lit exteriors, and is situated on landscaped grounds for a professional appearance.
Strategically located in the Orlando International Airport submarket, it provides easy access to major highways, employment centers, and distribution hubs. Amenities such as restaurants, hotels, and retail establishments are also nearby.
Additional features include floor drains for easy cleaning, overhead cranes with a 5-ton capacity, an air compressor and electrical system, a 10,000 square foot mezzanine level for storage, a loading platform with a recessed dock for convenient loading/unloading, security cameras and motion sensors for enhanced security, and a warehouse management system compatible with various software platforms.





