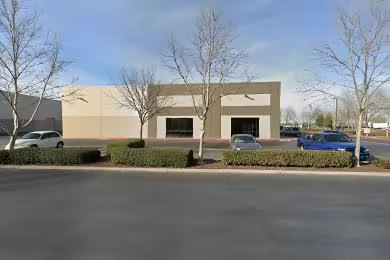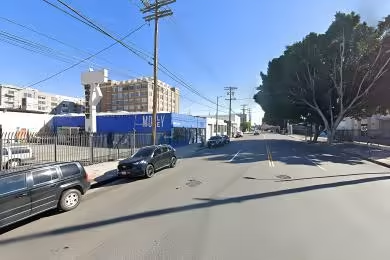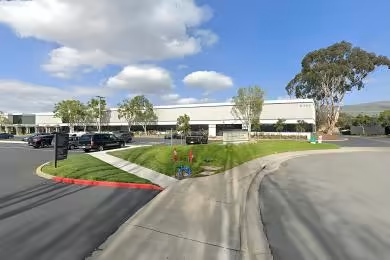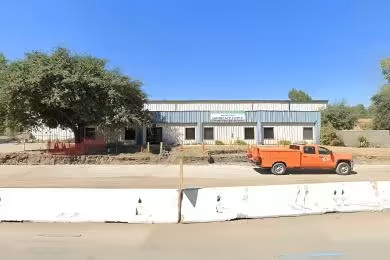Industrial Space Overview
The CBRE-certified warehouse boasts 150,000 square feet of warehouse space with a 30-foot clear height. It features 10 drive-in ramps, 20 dock-high doors with levelers, and ample truck courts for efficient loading and unloading. The 10 acres of paved yard offer expandable space. The infrastructure includes 2,000 amps of electricity, fiber optic connectivity, and on-site water and sewer. The warehouse is equipped with an ESFR sprinkler system, LED lighting, insulated roof and walls, energy-efficient HVAC, and high-volume exhaust fans.
The 2,500-square-foot office space offers an open plan layout with private offices, conference rooms, a break room, and restrooms. Security features include gated entry, CCTV surveillance, and 24/7 monitoring. The property is centrally located with easy access to major highways and is zoned for heavy industrial use.





