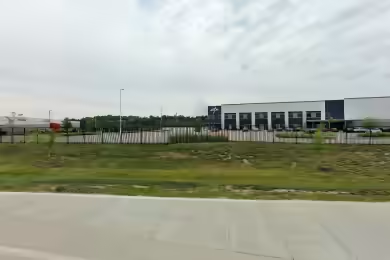Industrial Space Overview
The warehouse boasts 32-foot clear height, 50x50 foot column spacing, and a 500 PSF floor loading capacity. It includes 10 dock-high and 2 drive-in doors, while the office space spans 2,000 SF with an open floor plan, private offices, and amenities. The site offers ample parking, gated security, and professional landscaping.
Additional features include a full sprinkler system, spacious truck court, heavy-duty racking, forklifts, and access to a skilled labor pool. The facility is designed for efficient cross-docking operations and is available for lease or purchase.





