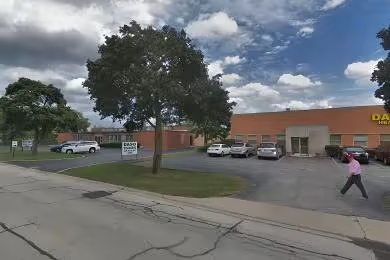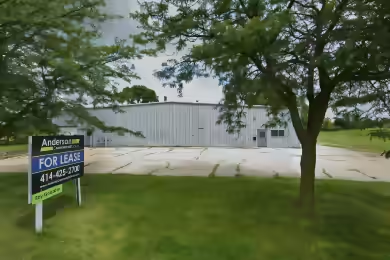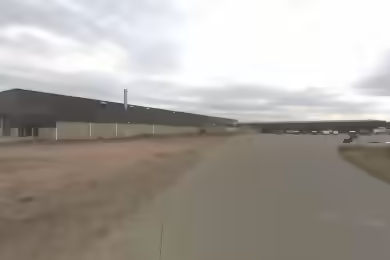Industrial Space Overview
The state-of-the-art facility features a mix of concrete tilt-up and quality-built steel structures, enhanced by Caliber Collision's renovations. Priced to sell at a competitive Cap Rate of 6, it offers excellent investment potential.
Additionally, a warehouse rental is available for lease at the following specifications:
**Address:** 1465 South Washburn Street
**Building Type:** Warehouse
**Location:** Strategically located near transportation routes, industrial hubs, and amenities.
**Site Area:** Ample outdoor space for loading, unloading, and storage.
**Zoning:** Industrial zoning allows for a variety of commercial and industrial uses.
**Building Size:** 100,000 square feet of versatile space.
**Clear Height:** Generous clear heights for storage and equipment handling.
**Loading Capacity:** Multiple loading docks with levelers for efficient operations.
**Flooring:** Durable concrete flooring suitable for heavy machinery.
**Utilities:** Full access to electricity, gas, water, and telecommunications.
**Amenities:** Modern office space, on-site restrooms, designated break areas, and ample parking.
**Security:** Enhanced security measures with gated entry, perimeter fencing, and surveillance systems.
**Additional Features:** Energy-efficient systems, convenient access to public transportation, and ample lighting.
**Sustainability:** Commitment to environmental sustainability through energy-efficient practices.
**Overhead Crane:** Heavy-duty overhead crane for handling heavy materials.
**Storage Capacity:** Configurable storage solutions with shelving and racking systems.
**Expansion Potential:** Additional land available for future expansion.
**Utilities:** Three-phase electrical power, natural gas, water, and sewer services.
**Zoning:** Industrial zoning permits a wide range of industrial and commercial uses.
**Additional Features:** Drive-in doors, high-speed internet connectivity, and ample lighting throughout the warehouse.





