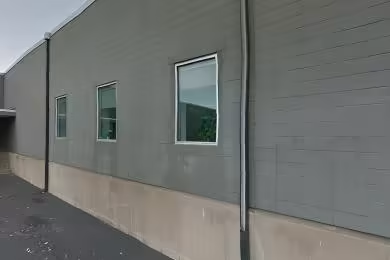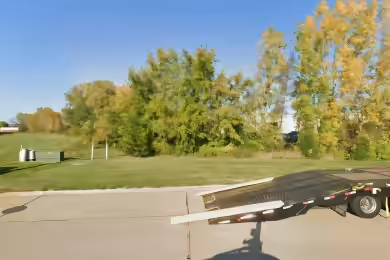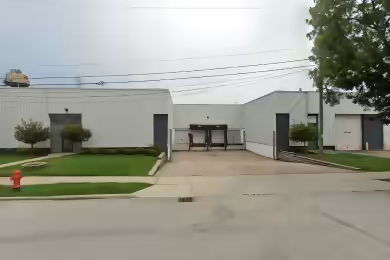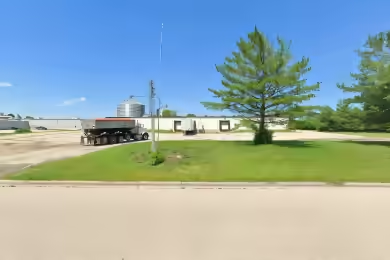Industrial Space Overview
803 Prospect Ave offers a remarkable 32,825 square feet of industrial space, perfectly designed for research and development. This facility features high-end finishes, including slate entryways and specialized HVAC systems, ensuring a comfortable and efficient working environment. The property is well-maintained and includes both city and private utilities, making it a versatile choice for various business needs. With ample parking for approximately 50 vehicles and easy access for deliveries, this space is ready for immediate occupancy.
Core Specifications
Building Size: 32,825 SF. Lot Size: 5.08 AC. Year Built: 1985. Construction: Steel. Power Supply: Phase 3.
Building Features
Clear Height: 12 feet in warehouse section. Fire Suppression: System in critical areas. HVAC: Specialized systems for optimal air control.
Loading & Access
- 1 Drive Bay
- 1 Double Service Door
- Paved parking with access for deliveries
Utilities & Power
Utilities: City water and sewer, private well and septic system. Power: Heavy power supply with phase 3 capabilities.
Location & Connectivity
803 Prospect Ave is strategically located in Osceola, WI, providing excellent access to major roads and highways, facilitating efficient transportation and logistics for businesses.
Strategic Location Highlights
- Proximity to major highways for easy transportation
- Access to local amenities and services
- Ideal for businesses requiring specialized facilities
Security & Compliance
Security: Controlled card access system. Compliance: Fire suppression systems in place.
Extras
Renovation potential for customized business needs. Flexible layout suitable for various industrial applications.





