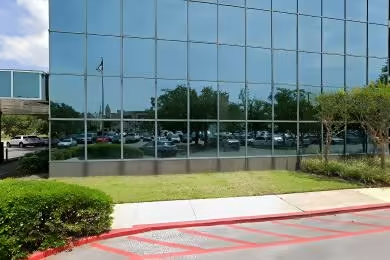Industrial Space Overview
In addition to the expansive warehouse space, this property also offers 2,500 square feet of modern office space spread across two levels. The first floor features 1,500 square feet with a reception area, private offices, and open workspaces, while the second floor has 1,000 square feet with a conference room, kitchen, and additional offices.
Loading and unloading operations are made seamless with six dock-high loading doors, one ground-level loading door, and 18-wheel truck access. Ample loading and maneuvering space ensures efficient movement of goods. A robust electrical system featuring 400-amp, 3-phase electrical service, a redundant backup generator, and LED lighting throughout provides ample power and illumination.
The warehouse is equipped with an advanced HVAC system, including gas-fired unit heaters, an evaporative cooling system, and air conditioning in the office areas, ensuring a comfortable working environment. Fire safety is prioritized with a sprinkler system, fire alarms and smoke detectors throughout, and fire hydrants on site.
Security measures are top-notch, with 24/7 video surveillance, motion-activated lighting, and keyless entry providing peace of mind. Additional features include 15' X 15' column spacing, a clear-span interior, 3-phase floor drains, a 5-ton overhead crane, high-bay warehouse lighting, and ample parking for employees and visitors.
Utilities such as water, sewer, gas, and electricity are included in the lease, while high-speed internet and phone service are readily available. The warehouse is well-maintained and in excellent condition, located in a secure industrial park with easy access to major highways. Customizations and upgrades can be discussed with the landlord or developer upon request.


