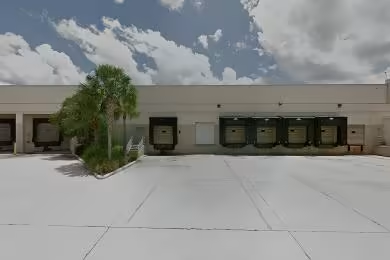Industrial Space Overview
Ten dock-high loading doors and wide driveways ensure seamless loading and unloading operations. Inside, the open floor plan offers flexibility for various storage and operations configurations. A central HVAC system maintains a comfortable environment, and a sprinkler system safeguards against fire hazards. Energy-efficient LED lighting illuminates the warehouse efficiently.
Beyond the building itself, the 10-acre site offers ample land area zoned for industrial use. Utilities such as water, sewer, electricity, and gas are readily available. A gated entrance with controlled access provides security, and the convenient location near major highways and transportation hubs enhances accessibility.
Additional amenities include designated break rooms for employee relaxation, multiple restrooms, and an optional mezzanine level that can serve as office space. Overhead cranes and forklifts are available for use, complementing the warehouse's comprehensive functionality.
This versatile warehouse provides a comprehensive solution for businesses seeking a modern and well-equipped industrial space. Its ample size, accessible location, and array of amenities make it ideal for a wide range of storage, distribution, production, and commercial activities.





