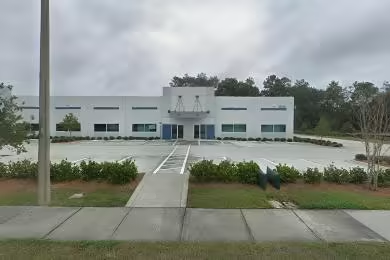Industrial Space Overview
Structural features include a steel frame construction with a concrete foundation, reinforced concrete floors with a capacity of 500 psf, and a mezzanine level with 20,000 square feet of office space. The column spacing is 50 feet x 60 feet, and the bay size is 50 feet x 60 feet. The warehouse is seismically certified under IBC 2018 standards.
For electrical needs, the warehouse is equipped with 4,800 volts, 3-phase power, 2,000 amps of electrical service, and 100% LED lighting throughout. An emergency backup power system ensures uninterrupted operations in case of outages.
Mechanical features include a zone-controlled gas-fired heating and air conditioning system, a dry-pipe sprinkler system for fire suppression, a compressed air system, and natural gas service.
Loading and unloading capabilities include 50 loading docks with levelers and seals, 8 drive-in doors with 14' x 16' openings, and 12 loading bays with 10' x 12' openings. A 100,000 square foot paved staging area provides ample space for loading and unloading operations. Two access points with 24-hour security ensure secure entry and exit.
Inside, the warehouse has an open and flexible floor plan, with dedicated areas for receiving, storage, and shipping. There is also dedicated office space on the mezzanine level. Ample parking is available for employees and visitors.
Further amenities include an on-site cafeteria, break rooms, restrooms, conference and meeting rooms, a fitness center, and an outdoor storage yard. The warehouse provides easy access to major highways and transportation routes, making it convenient for logistics and distribution operations.




