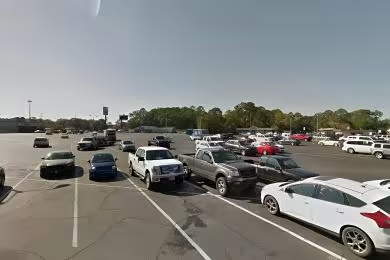Industrial Space Overview
Available for lease, this expansive 181,930 square foot industrial space is located at 2002 Directors Row in Orlando, FL. The property features 27 loading docks and ample parking for 96 vehicles, making it perfect for businesses requiring efficient operations. Situated on an 8.6-acre lot, this facility offers a 160-foot truck court that is fully fenced, ensuring security and ease of access for logistics and transportation needs. Additionally, there is 5,000 SF of dedicated office space included, providing a functional workspace for administrative tasks.
Core Specifications
Building Size: 181,930 SF, Lot Size: 9.21 AC, Year Built/Renovated: 1969/1988, Construction Type: Masonry, Power Supply: 350 Amps, 277-480 Volts, Phase 3.
Building Features
- Clear height: 27’
- Column spacing: 31’ x 40’
- Exterior dock doors: 27
Loading & Access
- 27 dock-high doors for efficient loading and unloading.
- 160’ truck court fully fenced for security.
- Parking available for 96 cars.
Utilities & Power
Power Supply: 350 Amps, 277-480 Volts, Phase 3 power available, ensuring sufficient energy for industrial operations.
Location & Connectivity
Located in Orlando Central Park, this property offers excellent access to major roads and highways, facilitating easy transportation and logistics. The strategic location enhances connectivity to regional markets and distribution channels.
Strategic Location Highlights
- Proximity to major highways for quick access to regional and national markets.
- Located in a thriving industrial area, enhancing business opportunities.
- Access to a skilled labor pool in the Orlando region.
Security & Compliance
Fully fenced property with secure access points to ensure safety and compliance with industry standards.
Extras
Excess land for storage available, providing additional flexibility for business operations.


