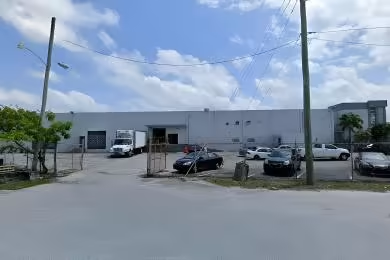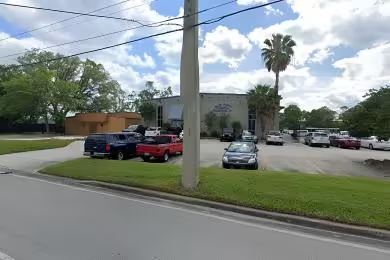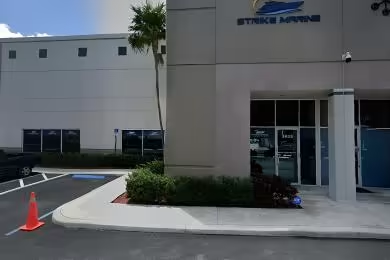Industrial Space Overview
The 120,000 square foot warehouse features a clear-span design with high ceilings and ample column spacing. Its 32-foot ceiling height, 10 dock-high doors, and 4 grade-level doors provide efficient loading and unloading capabilities.
Beyond its functional layout, the warehouse is equipped with energy-efficient lighting, HVAC systems, and a sprinkler system for safety. Amenities include 24-hour access and security, multiple restrooms and break areas, and ample parking for employees and visitors.
The site is fully fenced and gated, with paved and secure yard areas and excellent drainage. Industrial zoning allows for warehousing, distribution, light manufacturing, and assembly operations. LEED certification and Energy Star-compliant systems demonstrate the facility's commitment to environmental sustainability.
Built in 2005, the warehouse offers flexible lease terms and options, and can be subdivided to accommodate smaller tenants. Expansion potential is available with adjacent land. Contact us using the inquiry form for more information on this exceptional warehouse and other great properties we have to offer.








