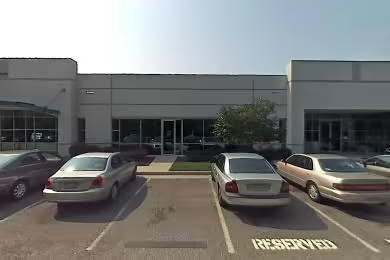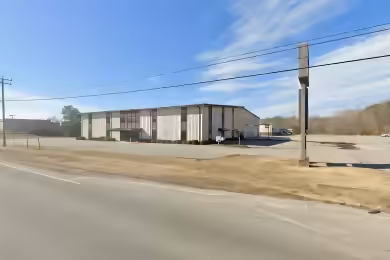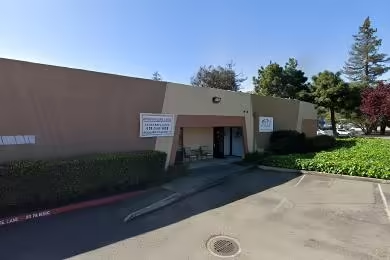Industrial Space Overview
This impressive property spans 21,222 square feet and is zoned I, permitting outdoor storage by right. Nestled off James Madison Highway in Orange, Virginia, it features a clear height ranging from 26 to 30 feet, providing ample vertical space for diverse operational needs. The facility is equipped with two sizeable drive-ins, each measuring 16 by 16 feet, facilitating easy access and maneuverability for large vehicles.
Recent upgrades include a new roof and state-of-the-art LED lighting installed in 2024, enhancing both efficiency and aesthetics. With abundant power supply of 480V, this property is well-suited for various industrial applications.
Core Specifications
The building features a total size of 21,222 SF on a 3.00 AC lot, constructed in 1998 with a metal structure. The property is equipped with phase 3 power and is zoned for Industrial Use.
Building Features
- Clear Height: 26’-30’
- New Roof installed in 2024
- LED Lighting for energy efficiency
Loading & Access
- 2 Drive-In Bays for easy loading and unloading
- Dock-high doors available
Utilities & Power
The facility is equipped with 480V power, ensuring robust electrical support for industrial operations.
Location & Connectivity
Located off James Madison Highway, this property offers excellent connectivity to major roads and highways, ensuring efficient transportation and logistics for businesses.
Strategic Location Highlights
- Proximity to major highways for easy access
- Zoned for industrial use, allowing for various operational activities
- Outdoor storage permitted by right
Extras
Features include renovation potential and flexible layout options to suit various business needs.





