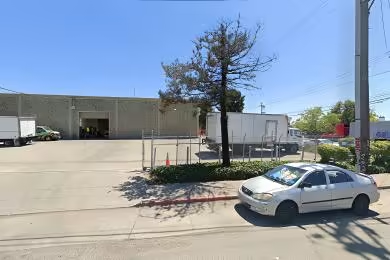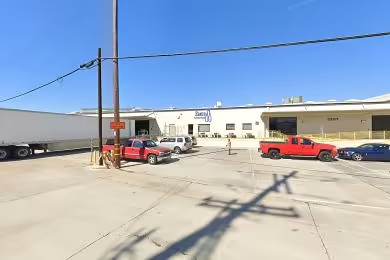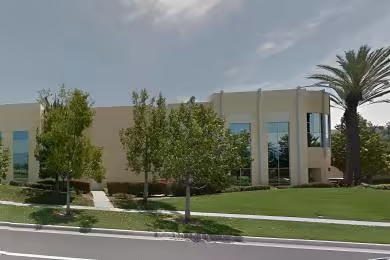Industrial Space Overview
This modern and spacious warehouse offers a versatile space for various industrial and commercial uses.
The rectangular, single-story structure boasts concrete floors, concrete block walls, and metal siding. With a clear height of 24 feet, ample natural light, and 14 loading docks, the building provides efficient access and storage capacity.
The well-maintained site features a paved and fenced yard, designated truck parking, and convenient access to major transportation routes. High-speed internet, three-phase electrical service, and various utilities ensure seamless operations.
The warehouse includes an office space of approximately 1,000 square feet and a mezzanine level for additional storage or office needs. Tenant improvements can be negotiated to accommodate specific requirements. Ample parking spaces and sustainability features, such as energy-efficient lighting and recycling programs, enhance the functionality and convenience of the property.





