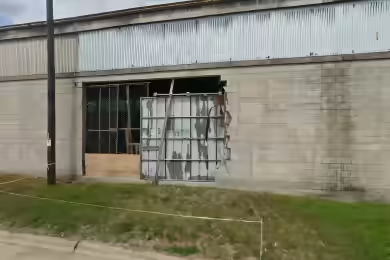Industrial Space Overview
31,400 SF warehouse/industrial facility located in the heart of Omro Industrial Park. This property features a ceiling height ranging from 14 ft to 22 ft, fully air-conditioned building, and includes 3,750 SF of dedicated office space that can be converted as needed. The facility is equipped with 2 semi docks and 2 overhead doors, making it ideal for logistics and distribution operations. With 1200 AMPS of 3 Phase power at 120/208 Volt, this property is in great condition and offers significant potential for various industrial uses.
Core Specifications
Building Size: 31,400 SF
Lot Size: 2.29 AC
Year Built: 1982
Construction Type: Metal
Building Features
Clear height: 14 ft to 22 ft
Fully air-conditioned
Aluminum/Steel exterior
Loading & Access
- 2 semi docks for easy loading and unloading
- Paved parking for over 50 vehicles
Utilities & Power
1200 AMPS of 3 Phase power available, ensuring sufficient energy supply for various industrial operations.
Location & Connectivity
Just off WI HWY 21, this property offers excellent access to major transportation routes, enhancing connectivity for logistics and distribution needs.
Strategic Location Highlights
- Proximity to major highways for efficient transportation
- Located in a growing industrial area with potential for business expansion
Extras
Potential for expansion on the 2.3-acre lot, providing flexibility for future growth.



