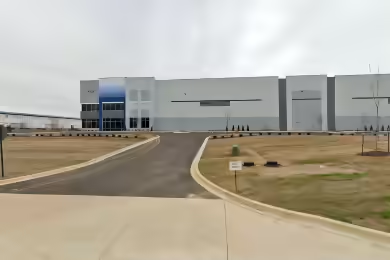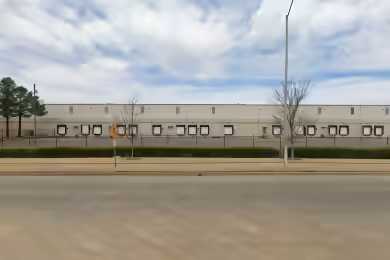Industrial Space Overview
With a clear height of 32 feet and column spacing of 54’ x 52’, this facility is well-equipped for various industrial applications. The property includes 10,915 SF of dedicated office space, making it suitable for both operational and administrative functions. The availability of phase 3 power ensures that your business can operate efficiently and effectively.
Core Specifications
Lot Size: 55.79 AC
Year Built: 2001
Construction Type: Reinforced Concrete
Sprinkler System: ESFR
Building Features
- Clear height: 32’
- Column spacing: 54’ x 52’
- Sprinkler system: ESFR
Loading & Access
- 46 loading docks for efficient logistics
- 2 drive-in bays for easy access
Utilities & Power
Location & Connectivity
Strategic Location Highlights
- Proximity to major highways for efficient distribution
- Access to a skilled workforce in the region
- Strategic location for businesses serving the Mid-South market




