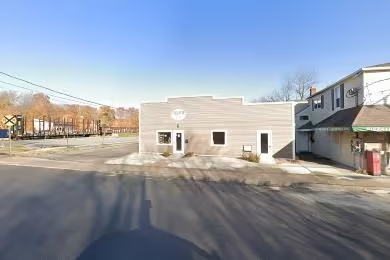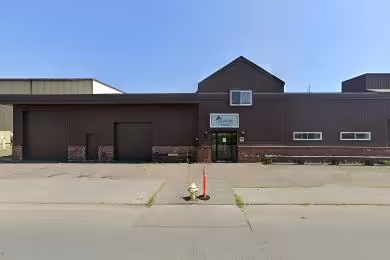Industrial Space Overview
**1.**
Versatile space up to 23,302 square feet in a multi-tenanted building. Currently equipped as office and warehouse with three private offices, open work areas, kitchenette, and loading capabilities. Subdivision possible to approximately 11,000 square feet. Landlord can customize to tenant's needs, including a mix of uses. Convenient access to I-95 and CT-9. Part of a campus-like setting with amenities.
**2.**
Flex unit of 24,527 square feet in a 114,000 square foot multi-tenanted building. Open space ideal for assembly, manufacturing, or office use. Current open office configuration includes a conference room, private offices, and a cafeteria. Landlord will modify to accommodate tenant's requirements. All offices or mixed uses possible. Close to I-95 and CT-9. Campus-like setting with amenities.
**3.**
Office/Flex space of 47,829 square feet. Open loft-like design with high ceilings, suitable for call centers or social distancing cubicle offices. Features a conference room and lunch cafe convertible into private offices or training areas. Private oversized offices. Energy-efficient HVAC and lighting. On-site property manager.
**Warehouse Rental**
Centrally located warehouse in New Haven, Connecticut.
**Lot and Building:**
* 60,000 square foot lot
* 20-foot high ceiling clearance
* Ample outdoor loading and parking
* Secured perimeter
**Operational Features:**
* 20-foot drive-in door
* LED lighting and skylights
* Natural ventilation
* Modern utilities
**Location and Accessibility:**
* Near major highways (I-91, I-95)
* Proximity to rail and harbor
**Ideal Use Cases:**
* Distribution and logistics
* Warehousing
* Manufacturing
* R&D
* Office with storage



