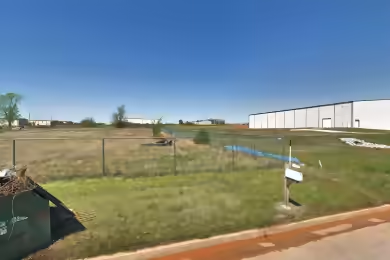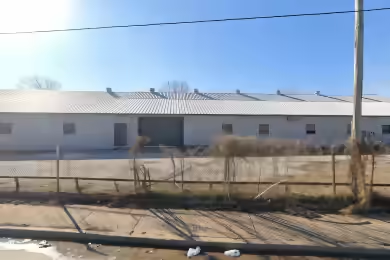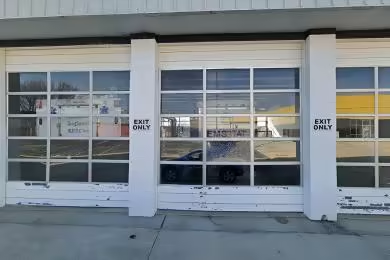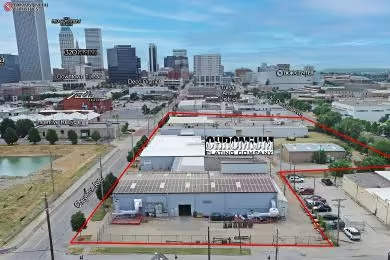Industrial Space Overview
Large industrial building with 14' and 21' high ceilings and two dockwells, located at the North East corner of 48th and Walnut Avenue. This property offers 50,000 SF of versatile space, ideal for various industrial uses. The property is currently available for lease, providing an excellent opportunity for businesses seeking a strategic location in Oklahoma City.
Core Specifications
Building Size: 50,000 SF. Year Built/Renovated: 1970/2021. Building Class: B. Typical Floor Size: 50,000 SF.
Building Features
Clear height: 14' and 21'. Construction type: Shell space, allowing for customization.
Loading & Access
- Two dockwells for easy loading and unloading.
- Ample outside storage for large equipment.
Utilities & Power
Heavy amperage for electric supply, ensuring sufficient power for industrial operations.
Location & Connectivity
Strategically located at the intersection of major roads, providing easy access to highways and public transit options, enhancing logistical efficiency for businesses.
Strategic Location Highlights
- Proximity to major highways for quick transportation.
- Located in a growing industrial area.
- Access to a skilled labor pool in Oklahoma City.
Extras
Space can be divided into smaller units if desired, offering flexibility for various business needs.





