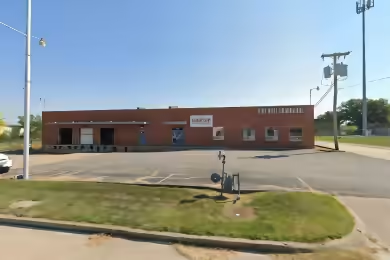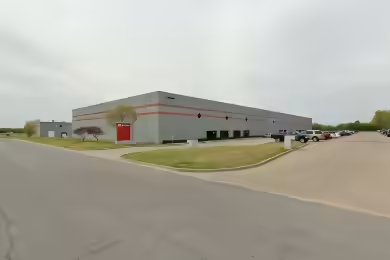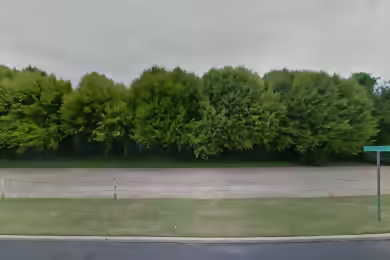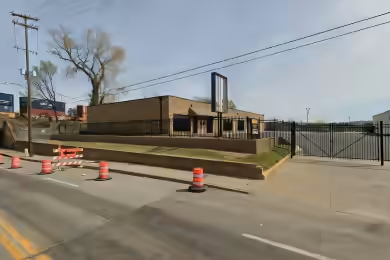Industrial Space Overview
This newly renovated 16,600 SF warehouse is strategically located one block east of I-35 and one mile south of I-40. Featuring a 20' clear height, the building boasts a new roof, all new electrical systems with 400 amps, and LED lighting throughout. The facility includes both dock high and grade doors, a full security fence, and a 1.4 acre gravel yard. The 1,309 SF office area consists of multiple private offices and two bathrooms, making it suitable for various industrial operations.
Core Specifications
The property features a total building size of 16,600 SF on a 1.60 AC lot, constructed in 1977 and recently renovated in 2023. The construction type is metal, ensuring durability and low maintenance.
Building Features
- 18' - 20' Clear Height
- New Roof and LED Lighting
- Full Build-Out condition
Loading & Access
- Two dock high doors (12' x 14', 12' x 14')
- Grade Door (14 x 16)
- 10 standard parking spaces
Utilities & Power
400 Amps of 3 Phase power available, ensuring sufficient energy supply for various industrial operations.
Location & Connectivity
The property is conveniently located near major highways, providing easy access for logistics and transportation. Its proximity to I-35 and I-40 enhances connectivity to regional markets, making it an ideal location for businesses seeking efficient distribution routes.
Strategic Location Highlights
- Proximity to major highways for easy transportation
- Access to a skilled workforce in Oklahoma City
- Growing industrial area with increasing demand
Security & Compliance
Full security fence around the property, ensuring safety and compliance with local regulations.
Extras
Includes 1,309 SF of dedicated office space and is in excellent condition, ready for immediate occupancy.








