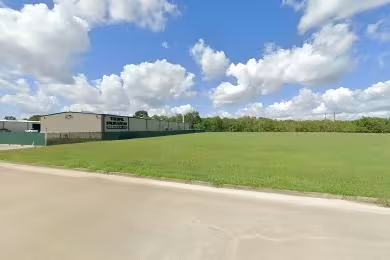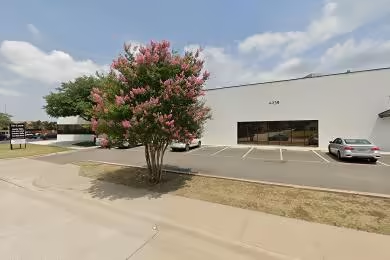Industrial Space Overview
The renovated office space spans approximately 5,045 SF and features 13 private offices, a large conference room, an open cubicle area accommodating over 10 individuals, and multiple restrooms and break areas.
The warehouse is equipped with a segmented layout for optimal business flexibility. It offers multiple 10' & 12' doors, varying eave heights ranging from 10' to 16', and heavy-duty lifting capabilities with (3) 2-ton, (5) 1-ton, (2) 1-ton jibs, and (2) 5-ton bridge cranes.
The facility is fully equipped with 3-phase 480v power, multiple electrical panels, and extensive electrical runs to support machinery operations. Water wells, a septic system, and natural gas provide essential utilities.





