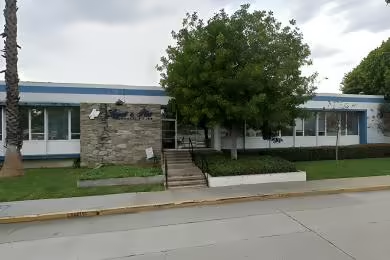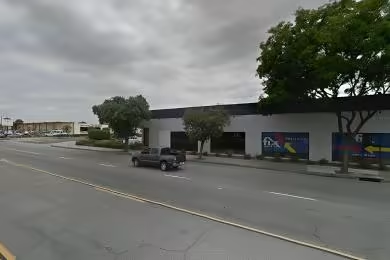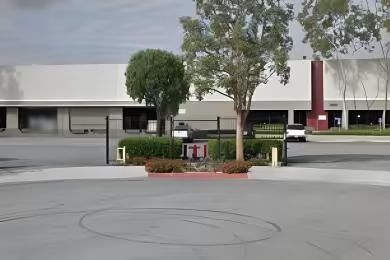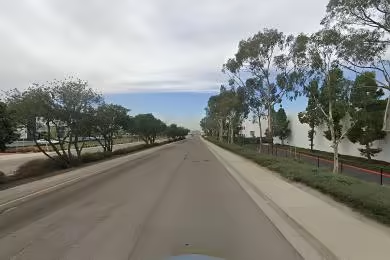Industrial Space Overview
Constructed using precast concrete, the warehouse boasts a clear span interior with no columns, maximizing storage efficiency. Its ESFR sprinkler system and LED lighting throughout ensure safety and energy efficiency.
For loading and unloading, the warehouse offers 20 dock doors with hydraulic levelers and two grade-level loading ramps. Drive-in doors facilitate swift handling of goods, while a large yard space allows for seamless truck and trailer maneuverability.
Inside the warehouse, approximately 10,000 square feet of office space spread across two levels with a mezzanine. Private offices, conference rooms, and open work areas provide a professional workspace, complemented by restrooms and a kitchen facility.
Utilities are taken care of with three-phase electrical service, natural gas heating, city water and sewer, and high-speed internet and phone service. Other features include a gated and fenced perimeter, security cameras with an alarm system, ample lighting for night operations, and a warehouse management system for efficient operations.
Strategically situated in the Inland Empire industrial corridor, the warehouse enjoys easy access to major freeways and highways. Close proximity to rail lines and ports enhances logistics and distribution operations.





