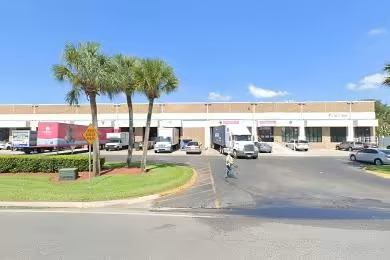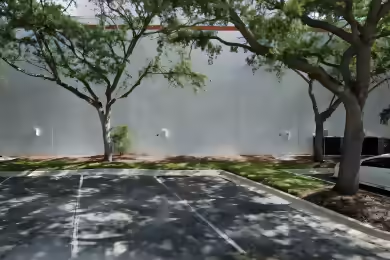Industrial Space Overview
Nestled in the heart of central Florida, 5407 NW 44th Avenue in Ocala is perfect for entrepreneurs, manufacturers, and logistics experts. Ocala’s strategic location provides easy access to major markets such as Tampa, Orlando, and Jacksonville, offering unparalleled connectivity along I-75, the region’s commercial lifeline. With 60,000 square feet of usable warehouse space and 28-foot ceilings, the canvas is yours to create. This property caters to a spectrum of industrial needs, from manufacturing to distribution.
The combination of 22 ground-level roll-up doors and 8 dock-high doors makes loading and unloading efficient. Safety is paramount, with a robust fire suppression system and a gated entrance on 44th Avenue, ensuring controlled access. Located within an opportunity zone, and at just $7 per square foot, this opportunity strikes a balance between affordability and functionality, allowing you to focus on growth, innovation, and your bottom line.
Core Specifications
This property features a total building size of 60,000 SF on an 8.26-acre lot, constructed in 1987 with a steel frame. The zoning classification is M1 - Industrial, making it suitable for various industrial applications.
Building Features
- Clear Height: 28’
- Drive In Bays: 12
- Exterior Dock Doors: 8
- Levelers: 8
- Standard Parking Spaces: 40
Loading & Access
- 8 Loading Docks
- 22 Drive Ins
Location & Connectivity
Located in Ocala, this property offers easy access to major highways, including I-75, facilitating efficient transportation to key markets across Florida and beyond.
Strategic Location Highlights
- Central Florida location with easy access to major markets via I-75.
- Six hours or less to major Southeast US ports.
- 74,000 average daily traffic on the Interstate.
Security & Compliance
- Equipped with a fire suppression system.
Extras
- Flexible layout suitable for various industrial uses.
- Opportunity for renovation potential.



