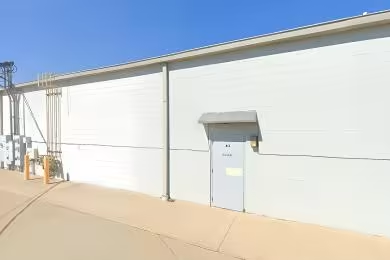Industrial Space Overview
The warehouse, a remarkable 125,000 square feet, offers exceptional features, including a soaring ceiling height of 28 feet, an array of loading docks totaling 20, drive-in doors for seamless access, and grade-level doors for convenient loading and unloading. The warehouse's robust column spacing of 50 feet by 50 feet allows for flexible storage and operations, complemented by energy-efficient LED high-bay fixtures and an advanced sprinkler system for enhanced safety.
The site encompasses an expansive 10 acres of industrial land, zoned M-2 Heavy Industrial, and offers ample parking for trucks and employees. Its strategic location provides effortless access to major highways and interstates, ensuring efficient logistics. All essential utilities, including natural gas, electricity, water, and sewer, are readily available and connected.
The warehouse is complemented by modern office space spanning 5,000 square feet, boasting air conditioning and conference rooms. Multiple restrooms are conveniently located throughout the facility, and a spacious, fully equipped break room caters to employee comfort. State-of-the-art security measures, such as gated entry and 24/7 surveillance cameras, ensure the property's safety. A covered loading area adjacent to the truck docks facilitates efficient loading and unloading.
Additional amenities include forklifts, pallet jacks, and materials handling equipment for operational convenience. The property boasts energy-efficient lighting and insulation, ensuring reduced operating costs. An advanced fire suppression system with sprinklers and smoke detectors provides peace of mind, while a central heating and air conditioning system maintains a comfortable work environment. The durable metal roof with a high slope effectively manages drainage, and a comprehensive storm drainage system prevents flooding.





