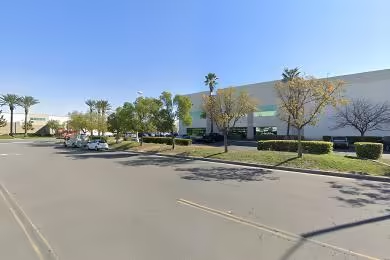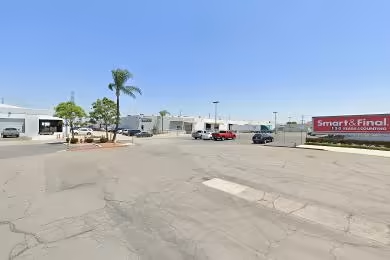Industrial Space Overview
Constructed in 1950, the concrete tilt-up building offers a spacious interior with 32 feet of clear ceiling height and 50' x 50' column spacing, allowing for efficient storage and material handling. It is equipped with natural gas, electricity, and water utilities and benefits from an HVAC system that maintains a comfortable working temperature.
For efficient loading and unloading, the property provides ten grade-level dock doors and two expansive drive-in doors. The on-site rail siding, capable of accommodating up to 10 railcars, offers an additional transportation option for large-scale shipments.
To ensure the safety and security of employees and inventory, the warehouse is outfitted with updated motion-activated T-5 lighting, a sprinkler system, fire hydrants, and ample restrooms. Additionally, it incorporates skylights for natural illumination.
The interior boasts forklift access throughout, an extensive racking system for optimized storage, and dedicated office space of approximately 2,000 square feet for administrative and operational needs. The warehouse also benefits from loading dock equipment such as dock levelers and seals, facilitating seamless product transfer.
The property's strategic location, close to major transportation hubs and with an available labor force in the surrounding area, makes it an ideal choice for a wide range of warehouse and distribution operations. Its flexible layout and industrial zoning allow for adaptability to meet specific business requirements.





