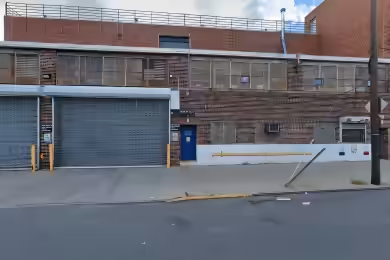Industrial Space Overview
The light manufacturing and research and development configuration of the building makes it suitable for various industrial uses. It features a spacious warehouse with 30-foot clear height, ten dock-high loading doors, and 20 trailer parking spaces. LED lighting illuminates the interior, while gas-fired unit heaters provide comfortable temperatures.
The 2,000-square-foot office area boasts an open-plan layout, private offices, and a conference room. Modern amenities include carpet flooring, drywall, suspended ceilings, a break room, restrooms, and a janitorial closet.
Site amenities include a chain-link fence with controlled access, ample parking for 100 vehicles, and utilities such as water, sewer, gas, and electricity. Proximity to major highways provides convenient transportation access.
Additional features include heavy power supply, a warehouse management system, available racking for lease, dock levelers and seals, 24/7 surveillance, and industrial zoning. Taxes and insurance responsibilities lie with the tenant.





