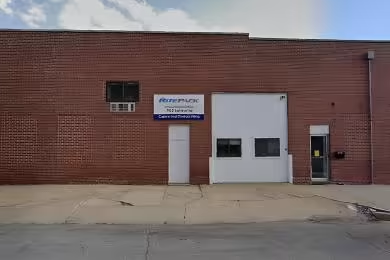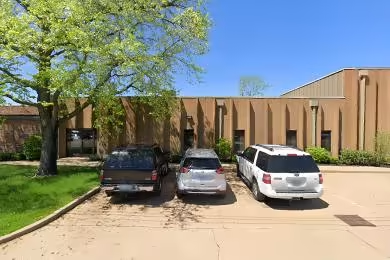Industrial Space Overview
2610 NE Industrial Dr offers a remarkable 35,070 SF of industrial space available for lease. This property features a full build-out condition, making it suitable for immediate occupancy. With a minimum ceiling height of 22’-5” and five 14’ tall drive-in doors, this space is designed for efficiency and functionality. The property also includes a nicely finished 2,000 SF office area and is equipped with LED lighting and a wet sprinkler system, ensuring safety and energy efficiency. Available for sublease through February 28, 2027, this property is a prime opportunity for businesses looking to establish themselves in a strategic location.
Core Specifications
Building Size: 50,100 SF
Lot Size: 6.69 AC
Year Built: 2011
Construction Type: Reinforced Concrete
Sprinkler System: ESFR
Zoning: M1
Building Features
Clear Height: 22’
Column Spacing: 33’ x 50’
Warehouse Floor: 6”
Loading & Access
- 5 Drive-In Bays
- 7 Loading Docks
- 60 Standard Parking Spaces
Utilities & Power
Phase 3 power is available, ensuring sufficient energy supply for various industrial operations.
Location & Connectivity
2610 NE Industrial Dr is strategically located with excellent access to major roads and highways, facilitating efficient transportation and logistics for businesses. Its proximity to key thoroughfares enhances connectivity to the greater Kansas City area.
Strategic Location Highlights
- Proximity to Major Highways for easy access to regional markets.
- Strong Logistics Network supporting distribution and transportation needs.
- Growing Industrial Area with increasing demand for industrial space.
Security & Compliance
Wet Sprinkler System in place for fire safety compliance.
Extras
Renovation potential exists for businesses looking to customize the space to their specific needs.



