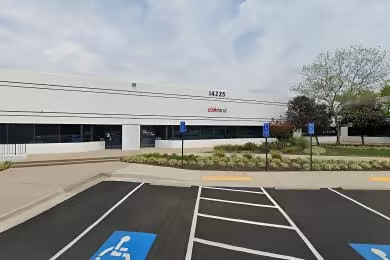Industrial Space Overview
For efficient loading and unloading operations, the warehouse features 20 exterior loading docks and 8 interior loading docks, along with 4 drive-in doors. An advanced ESFR sprinkler system and gas-fired unit heaters and evaporative coolers ensure a safe and comfortable work environment. High bay LED lighting illuminates the entire space effectively.
The property sits on a sizeable 10-acre lot, zoned for industrial use. It enjoys access to all essential utilities, including municipal water, sewer, and gas, as well as three-phase power at 480 volts. Easy access to major highways and paved road frontage provide convenient transportation.
Additional features include a 20,000-square-foot cross-dock area, a 10,000-square-foot mezzanine for storage or office space, and a 10-ton overhead crane. The nearby rail siding offers the potential for rail transportation. The building's prominent location next to a major highway provides excellent visibility for branding purposes.
Security is ensured by a gated and fenced perimeter, as well as 24/7 surveillance. Ample employee and visitor parking is available on-site, along with amenities such as breakrooms, restrooms, and offices.
This warehouse presents an exceptional opportunity for a wide range of businesses, including distribution centers, warehousing and storage facilities, manufacturing operations, logistics hubs, e-commerce fulfillment centers, and cross-dock operations.


