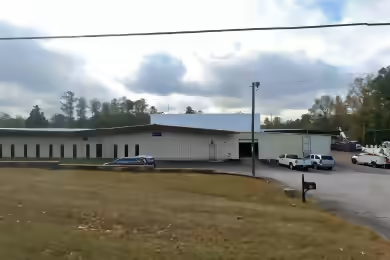Industrial Space Overview
The property features 17,500 square feet of industrial/flex space and 2,500 square feet of office space with 12'-18' clear ceilings. It boasts one dock-high truck door with the potential for another and a parking ratio of 2.50/1,000 square feet. Additionally, Bay Colony offers fenced outdoor storage space and is surrounded by an array of restaurants, hotels, and health/fitness centers for convenience.
The warehouse has 86,800 square feet of space, with a ceiling height of 28'-32' and a clear height of 26'-30'. It features 30 dock-high doors, 2 grade-level doors, and ample floor load capacity of 125 lbs./sq. ft. The office space encompasses 1,100 square feet with four offices, carpet flooring, and central air conditioning and heating.
Additional features include a security system with motion detectors and an alarm, a sprinkler system throughout, fluorescent and LED lighting, ample on-site parking, rail access, cross-docking capabilities, a clear span design with no interior columns, heavy power of 400-amp, 3-phase electrical service, forklift access with wide aisles and high ceiling clearance, a 10,000-square-foot mezzanine level for additional storage, a truck court for efficient loading/unloading, and exterior lighting for visibility during night operations.



