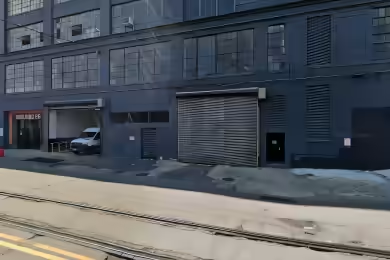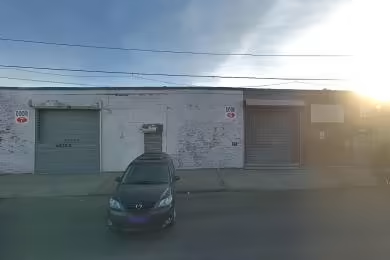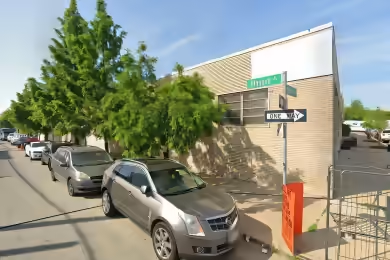Industrial Space Overview
This unique 25,000 sq.ft. industrial/warehouse space is available for lease, featuring a 20,000 sq.ft. ground floor with a 30-foot ceiling height, heavy power, air conditioning, and multiple drive-in bays. The property also includes a 5,000 sq.ft. mezzanine area equipped with office space, a kitchen-break room, storage, an ADA lift, and a loading ramp for easy access. With 4,500 sq.ft. of parking included at no additional charge, this property is perfectly situated near public transportation, making it an ideal location for your business needs.
Core Specifications
The building boasts a total size of 25,000 SF on a 1.49-acre lot, constructed in 1916. It features a power supply of 1,200 Amps with Phase 3 power and is zoned as C4-3.
Building Features
- Clear height: 32’
- Full build-out condition for immediate use
Loading & Access
- 5 drive-in bays for easy loading and unloading
- 1 exterior dock door for efficient logistics
- Parking available for employees and visitors
Utilities & Power
Utilities include: Heavy power supply with 1,200 Amps of Phase 3 power, ensuring sufficient energy for industrial operations.
Location & Connectivity
Located in Brooklyn, NY, this property offers excellent access to major roads and public transit options, ensuring seamless connectivity for your business operations. The area is well-served by public transportation, making it convenient for employees and clients alike.
Strategic Location Highlights
- Proximity to major highways for easy transportation
- Access to public transit for employee convenience
- Growing industrial area with increasing demand
Extras
Renovation potential for customized space usage and flexible layout options to suit various business needs.





