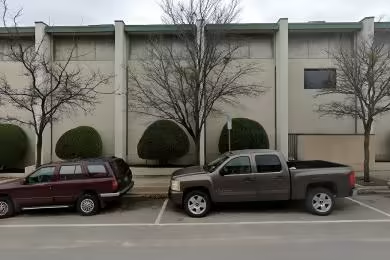Industrial Space Overview
Ceiling heights vary throughout the floors, with the ground floor boasting a towering 22-foot ceiling, providing ample headroom for tall equipment or storage racks. The second floor has a ceiling height of 18 feet, followed by 14 feet on the third floor and 12 feet on the fourth floor.
Loading capabilities are exceptional, with 10 dock-high loading doors and 2 drive-in ramps conveniently located for efficient loading and unloading. The load-bearing capacity of the floors is rated at a robust 10,000 pounds per square foot, ensuring the safe handling of heavy equipment or materials.
Essential utilities such as 3-phase power, a gas-fired boiler, central air conditioning, a fire sprinkler system, and a smoke detection system are all present within the warehouse, ensuring a safe and operational environment.
Additional features include ample natural light, a heavy-duty racking system, and forklift accessibility throughout the warehouse, facilitating efficient storage and retrieval of goods. On-site tenant parking and secured perimeter fencing provide convenience and peace of mind.
The warehouse is ideally situated within the M1-1 (Light Manufacturing District) zoning classification in the vibrant neighborhood of Harlem, New York City. Accessibility is excellent, with close proximity to major highways I-95 and I-87, as well as convenient access to public transportation via multiple subway lines. The location offers a highly populated area with a readily available labor pool.
Recent renovations have ensured the warehouse is in excellent condition, meeting stringent building codes and providing a modern and functional space for various commercial activities. Its versatility makes it suitable for storage, distribution, light manufacturing, and logistics operations. The state-of-the-art security systems and prime location further enhance its appeal for businesses seeking a reliable and secure industrial space in the heart of Harlem.







