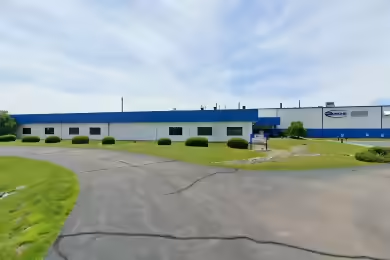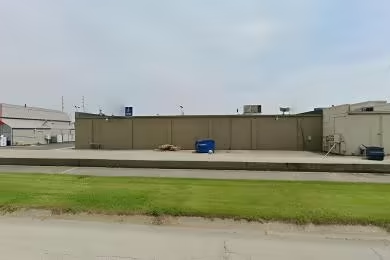Industrial Space Overview
Excess land behind the available space is ideal for expansion. This property features 6 docks and 2 overhead doors, with a ceiling height ranging from 16 to 20 feet and 25 x 30 bay spacing. The total building size is 169,230 SF, providing ample room for various industrial operations. Located in a strategic area, this space is currently available for lease and ready for immediate occupancy.
Core Specifications
Building Size: 169,230 SF. Lot Size: 26.84 AC. Year Built: 1982. Construction Type: Metal. Sprinkler System: Wet. Power Supply: 2,600 Amps, 480 Volts, Phase 3.
Building Features
- Clear Height: 20’
- Column Spacing: 25’ x 30’
- Drive In Bays: 6
- Interior Dock Doors: 7
- Exterior Dock Doors: 2
- Levelers: 2
Loading & Access
- 6 Dock-high doors for efficient loading and unloading.
- Truck court for easy maneuverability.
- Ample parking with 86 standard spaces.
Utilities & Power
Power Supply: 2,600 Amps, 480 Volts, Phase 3. Water: Well. Sewer: City. Heating: Gas.
Location & Connectivity
New Paris, IN offers excellent access to major roads and highways, facilitating efficient transportation and logistics. The property is strategically located to serve various industrial needs.
Strategic Location Highlights
- Proximity to major highways for easy distribution.
- Access to local labor markets.
- Potential for expansion with excess land available.
Extras
Renovation potential with flexible layout options available.





