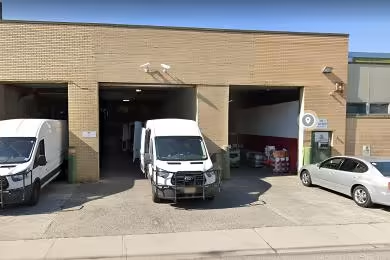Industrial Space Overview
The single-story warehouse features a metal frame, tilt-up concrete walls, and a steel joist and metal roof system. It boasts a clear ceiling height of 20 feet, column spacing of 50 feet x 50 feet, and a floor loading capacity of 500 pounds per square foot. With 10 loading docks and 2 drive-in doors, the warehouse is well-equipped for efficient material handling. The building is fully sprinklered using an ESFR system.
Ample parking is available for both trucks and cars, and the property features a secure gated entrance. On-site amenities include restrooms, a break room, and optional office space. Utilities include water, sewer, electricity (3-phase, 480 volts, 200 amps), and natural gas.
Additional features include LED lighting throughout, an HVAC system, energy-efficient appliances, a cross-dock configuration, and drive-through capability. The flexible floor plan allows for customization to accommodate various business needs.
The warehouse is suitable for a wide range of uses, including distribution centers, light manufacturing, warehousing and storage, logistics hubs, and heavy equipment storage.






