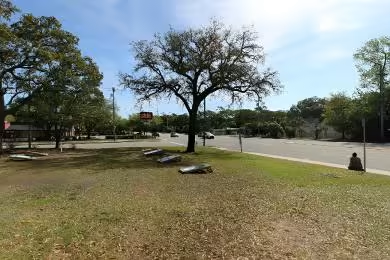Industrial Space Overview
The focal point of this property is the impressive 120,000 square foot warehouse, built with single-story, tilt-up concrete construction. With a generous clear height of 24 feet and 5,000 square feet of office space, it boasts an array of features that cater to industrial and distribution needs.
The warehouse is equipped with a column spacing of 40 feet by 45 feet, providing ample space for equipment and storage. Two 20-ton overhead cranes, 10 exterior loading docks with levelers and seals, and three 12-foot by 14-foot drive-in doors facilitate efficient loading and unloading operations. For safety, an ESFR fire sprinkler system, T5 high-bay LED lighting, and dock bumpers and bollards are installed throughout.
The office space offers a comfortable and functional environment with six private offices, a dedicated conference room, a break room, and restrooms. It is conveniently equipped with rooftop HVAC units for climate control and has up-to-date fire alarm and security systems for added protection.
To support the operations of the warehouse, ample amenities are provided. A paved parking lot offers 200 car spaces, while a generous truck court provides ample room for vehicle maneuvering. The perimeter of the property is fully fenced for added security.
The warehouse's location is a key advantage, being situated on a major highway with easy access to transportation hubs and a skilled labor force. It is currently available for immediate occupancy, with flexible lease or sale terms negotiable. The property is ideally suited for a variety of industrial and distribution uses, and the owner is open to discussing tenant improvements and customization options to meet specific business requirements.



