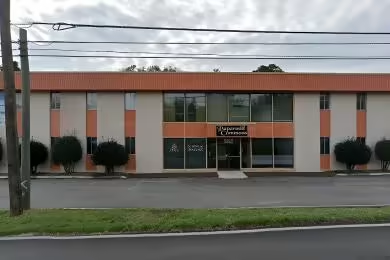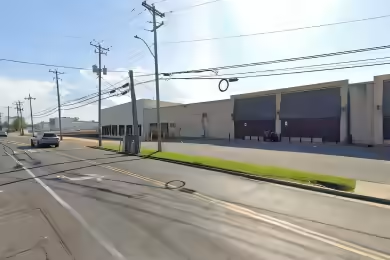Industrial Space Overview
This property features a new chic modern flex warehouse space with a total area of 25,500 square feet. It is designed to accommodate various industrial needs and can be divided into smaller spaces starting from 6,000 square feet. Each building is equipped with roll-up doors at both ends, enhancing accessibility and functionality. Located conveniently near two exits of I-24, this property offers excellent connectivity for logistics and transportation.
Core Specifications
The building boasts a clear height of 20 feet and includes 2 drive-in bays, making it suitable for a variety of industrial operations. The property is situated on a 5.48-acre lot and was constructed in 2024.
Building Features
- Modern architecture with flexible layout options
- High-quality construction materials
- Fire suppression systems installed
Loading & Access
- Dock-high doors for easy loading and unloading
- Ample truck court space
- Convenient access to major highways
Utilities & Power
Phase 3 power is available, ensuring sufficient energy supply for industrial operations. The property also includes essential utilities for operational needs.
Location & Connectivity
This property is strategically located with easy access to I-24, providing quick routes to surrounding areas and major transportation hubs. Its proximity to the interstate enhances logistical efficiency for businesses operating in this space.
Strategic Location Highlights
- Proximity to I-24 for efficient transportation
- Located in a growing industrial area
- Access to a skilled workforce in Murfreesboro
Security & Compliance
Compliant with local zoning regulations for industrial use, ensuring a secure environment for business operations.
Extras
Renovation potential for customized space configurations and enhancements.






