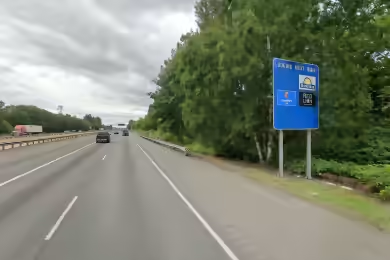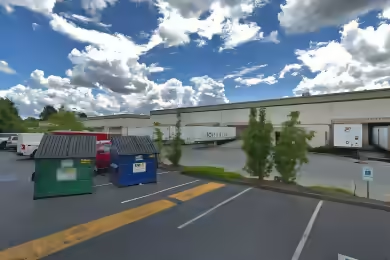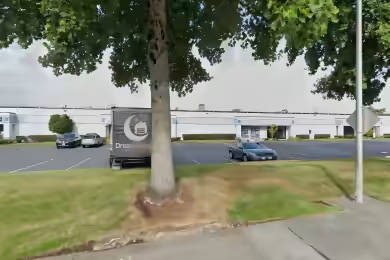Industrial Space Overview
36,988 SF of light industrial space is now available for lease in the thriving city of Moxee, WA. This property features a well-designed layout with five separate rooms that can be easily modified to suit your needs. The space boasts a peak height of 25' and eave height of 22', providing ample vertical space for various operations. Equipped with three 14' roll-up doors, this facility allows for easy drive-through access, making it ideal for logistics and distribution activities. The property is powered by a robust 3-phase power system with 480V and 4800 amps, ensuring that it can accommodate heavy machinery and equipment.
Core Specifications
Building Size: 65,524 SF | Lot Size: 9.54 AC | Year Built: 1980 | Construction Type: Wood Frame | Heating: Gas | Power Supply: 4,800 Amps, 480 Volts, 3 Phase.
Building Features
- Clear Height: 22'
- Standard Parking Spaces: 42
Loading & Access
- 3 Drive-In Bays
- 60 Days notice for availability
Utilities & Power
3-phase power with 480V and 4800 amps available, along with a city water supply and gas heating.
Location & Connectivity
Moxee, WA offers excellent connectivity to major highways and local roads, facilitating easy access for transportation and logistics. The property is strategically located to serve various industrial needs, with ample parking available on-site.
Strategic Location Highlights
- Proximity to major highways for efficient transportation
- Growing industrial area with increasing demand
- Access to skilled labor in the region
Extras
Renovation potential with flexible layout options to suit various industrial applications.





