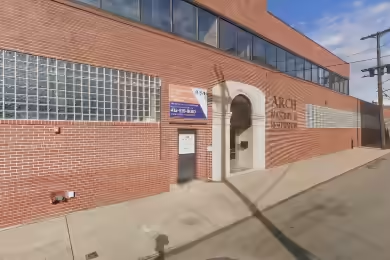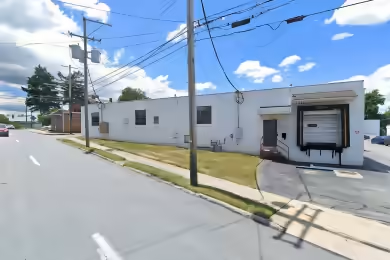Industrial Space Overview
HAUSER BUSINESS COMPLEX offers a remarkable opportunity with 18,800 square feet of industrial space available for lease. This property features a flexible layout, ideal for a variety of uses including warehouse, shop, or garage. Each bay is equipped with a 12x12 drive-in door and can accommodate loading docks, making it perfect for businesses requiring easy access and logistics support. The space is currently undergoing renovations, allowing for customization to suit tenant needs. Located in a prime area of Mount Pleasant, this property is ready for immediate occupancy.
Core Specifications
Building Size: 74,041 SF, Lot Size: 4.39 AC, Year Built: 1950, Construction Type: Masonry. The property is equipped with phase 3 power and is zoned for industrial use.
Building Features
Clear Height: 20’, Column Spacing: 30’ x 30’, Cross Docks: Yes.
Loading & Access
- 2 Loading Docks
- 2 Drive-In Bays
- 40 Standard Parking Spaces
Utilities & Power
Utilities: City water and sewer, Heating: Gas, Power Supply: Phase 3 power available.
Location & Connectivity
HAUSER BUSINESS COMPLEX is strategically located with easy access to major roads and highways, enhancing connectivity for logistics and transportation. The property is situated in a well-established industrial area, providing excellent visibility and accessibility.
Strategic Location Highlights
- Proximity to major highways for efficient transportation
- Established industrial area with a skilled workforce
- Access to local amenities for employees
Extras
Renovation potential allows for customization to meet specific business needs.



