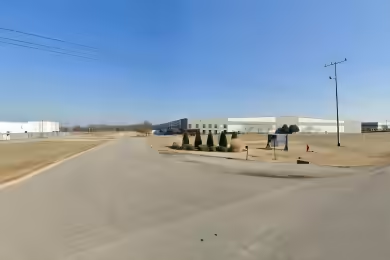Industrial Space Overview
Core Specifications
Lot Size: 43.78 AC
Year Built: 2019
Construction Type: Reinforced Concrete
Zoning: C-4 - Commercial
Building Features
- Clear Height: 36’
- Column Spacing: 50’ x 54’
- Warehouse Floor: 7”
Loading & Access
- 34 Loading Docks
- 2 Drive-In Bays
- 241 Standard Parking Spaces
Location & Connectivity
Strategic Location Highlights
- Proximity to Nashville: Just a short drive from downtown Nashville, providing access to a large labor pool.
- Access to Major Highways: Convenient access to I-40 and I-24 for efficient transportation.
- Growing Economic Area: Located in a rapidly developing region with increasing demand for industrial space.





