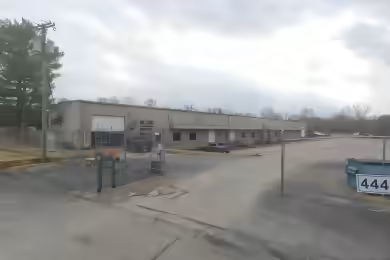Industrial Space Overview
20,046-square-foot flex warehouse conveniently located off I-40 in the rapidly expanding city of Mount Juliet. This fully fenced and gated property features a dynamic layout, with approximately one-third (6,557 square feet) dedicated to high-end office and meeting spaces, and the remaining two-thirds (13,489 square feet) serving as functional shop or warehouse space. The warehouse includes 14-foot ceilings, heavy electrical power, and flexible options for configuration, including the potential to expand into the office area if needed. The facility also boasts three dock doors, six drive-in doors, and a combination of wet and dry sprinkler systems. A portion of the warehouse is currently outfitted with cold storage, which can remain or be removed based on tenant requirements. Additional amenities include 30 parking spots for employees and visitors.
Core Specifications
Building Size: 20,046 SF
Year Built: 2004
Construction: Masonry
Sprinkler System: Wet
Zoning: IL - Light Industrial
Building Features
- Clear Height: 14’
- Standard Parking Spaces: 30
- Condition: Full Build-Out
Loading & Access
- 3 Loading Docks
- 6 Drive-In Doors
- Easy access to both I-40 and 109
Utilities & Power
Heavy electrical power available, suitable for various industrial applications.
Location & Connectivity
Mount Juliet offers excellent connectivity with easy access to major highways, making it an ideal location for logistics and distribution. The property is situated near I-40, providing quick routes to Nashville and surrounding areas.
Strategic Location Highlights
- Proximity to Nashville for business opportunities
- Growing industrial area with increasing demand
- Access to skilled labor in the region
Security & Compliance
Fenced and gated premises ensuring security for operations.
Extras
Cold (Freezer) storage available for specialized needs.



