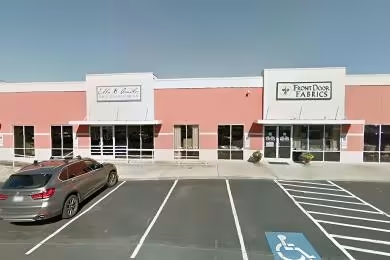Industrial Space Overview
Overhill Drive Industrial Center is a modern industrial/flex property located in Mooresville, North Carolina, designed to accommodate various businesses in manufacturing, warehousing, and distribution. This facility features two buildings of 60,000 square feet each and one building of 40,000 square feet, with options for divisible units starting at 7,500 square feet. The property boasts 28-foot clear heights, dock-high and grade-level loading options, and energy-efficient systems, making it ideal for diverse operational needs. Strategically situated adjacent to I-77 off exit 36, it offers excellent connectivity to major transportation routes and is in close proximity to Charlotte and regional markets.
Core Specifications
Building Size: 160,000 SF
Lot Size: 34.91 AC
Year Built: 2025
Construction: Reinforced Concrete
Truck Court: 130’
Sprinkler System: Wet
Water: City
Sewer: City
Heating: Gas
Power Supply: Phase 3
Building Features
Clear Height: 28’
Warehouse Floor: 6”
Drive In Bays: 4
Exterior Dock Doors: 12
Standard Parking Spaces: 65
Loading & Access
- 12 dock-high doors available as needed, 3 per space.
- 4 grade-level doors.
- 65 auto parking spaces.
Utilities & Power
Utilities: City water and sewer services available.
Power Supply: Equipped with Phase 3 power for robust operational needs.
Location & Connectivity
Overhill Drive Industrial Center is ideally located with easy access to I-77, providing seamless connectivity to Charlotte and surrounding areas. The property is also near major transportation routes, enhancing logistical efficiency for businesses.
Strategic Location Highlights
- Proximity to Charlotte enhances market access.
- Excellent connectivity to major highways.
- Strategic location for distribution and logistics.
Extras
Renovation potential for customized office spaces and layouts.



