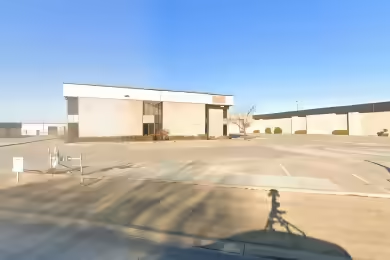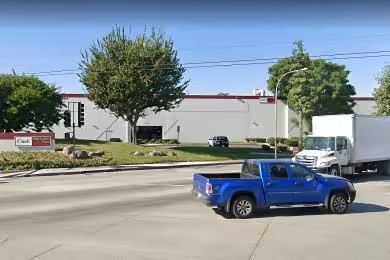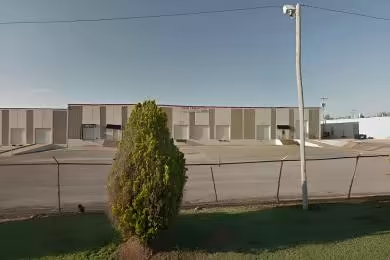Industrial Space Overview
Inside, the warehouse showcases tilt-up concrete construction, a steel frame, and an insulated metal roof. Skylights flood the space with natural light, while energy-efficient LED lighting illuminates the interior. The warehouse is protected by a robust sprinkler system and a state-of-the-art security system. HVAC units maintain comfortable temperatures in the office and mezzanine areas.
The property also includes 4,000 square feet of office space, complete with a reception area, private offices, a conference room, and a break room. Additionally, the warehouse boasts a 20,000-square-foot mezzanine with a load capacity of 1,500 PSF, ideal for storage, light manufacturing, or additional workspace.
The warehouse is conveniently located near major highways and transportation hubs, ensuring easy access to regional and national markets. Its convenient location and industrial zoning make it a prime choice for a wide range of businesses.





