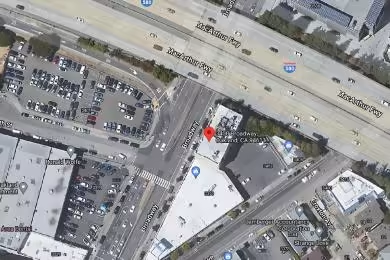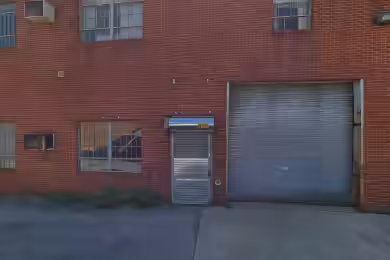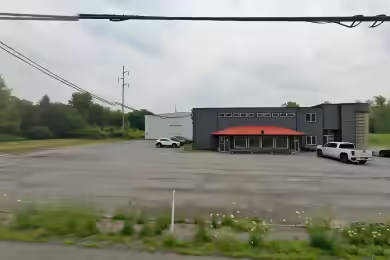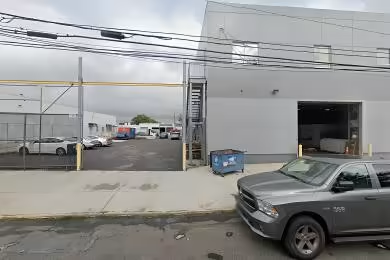Industrial Space Overview
Available for lease, this single-story 17,820 SF industrial building features a well-designed office space of 4,175 SF. Located on Bracken Rd, it is perfect for a single occupant. The office area includes a reception, bathrooms, and a conference room, while the rear warehouse boasts two sections with varying heights, accommodating diverse operational needs. The property is equipped with Phase 3 Electric, two loading docks with levelers, and a drive-through door, ensuring efficient logistics and operations.
Core Specifications
Building Size: 17,820 SF | Lot Size: 1.70 AC | Year Built: 1986 | Construction Type: Metal | Heating: Gas | Power Supply: Phase 3 | Zoning: I1 - General Industry.
Building Features
Clear Height: 13’6” | Drive In Bays: 1 | Exterior Dock Doors: 3 | Standard Parking Spaces: 35.
Loading & Access
- 1 Drive-In Door
- 3 Loading Docks, 2 with levelers
- 4.5 miles to I-84
- 5.5 miles to NY Stewart International Airport
Utilities & Power
Phase 3 Power available, ensuring sufficient electrical supply for industrial operations.
Location & Connectivity
Strategically located just 4.5 miles from I-84, this property offers excellent access to major highways and is only 5.5 miles from NY Stewart International Airport, enhancing connectivity for logistics and transportation.
Strategic Location Highlights
- Proximity to Major Highways: Quick access to I-84 facilitates efficient transportation.
- Near Airport: Close to NY Stewart International Airport for convenient air freight options.
- General Industry Zoning: Allows for a variety of business operations.
Extras
Renovation potential with recent upgrades including a new gutter system and insulation.





