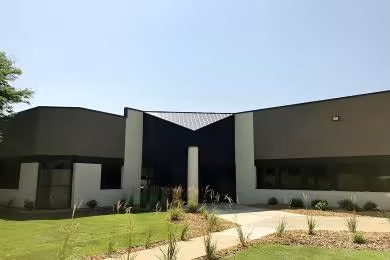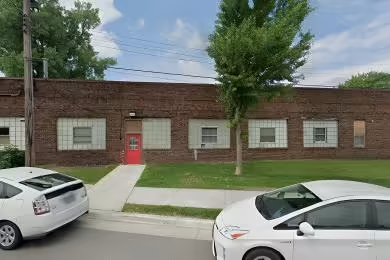Industrial Space Overview
Core Specifications
Lot Size: 4.53 AC
Year Built: 1979
Construction Type: Metal
Zoning: PCDD - Planned Community Development District
Building Features
- Clear Height: 18’
- Drive In Bays: 7
- Standard Parking Spaces: 30
Loading & Access
- Easy access from I-694/I-94, Hwy 169, MN-252, MN-610, and County Road 81.
Location & Connectivity
Strategic Location Highlights
- Proximity to major highways for efficient transportation.
- Access to a skilled workforce in the Minneapolis area.
- Strong economic environment supporting industrial growth.
Extras
- Negotiable lease rate.
- Space is in excellent condition.
- Interior crane for vehicle maintenance.





