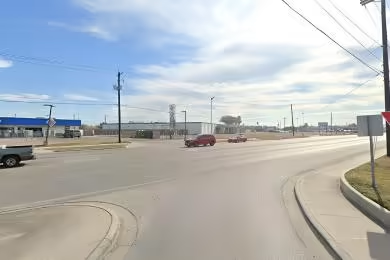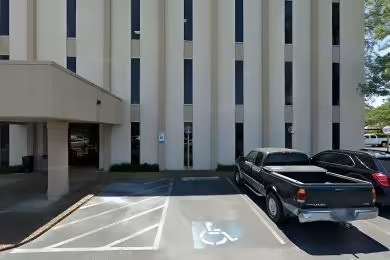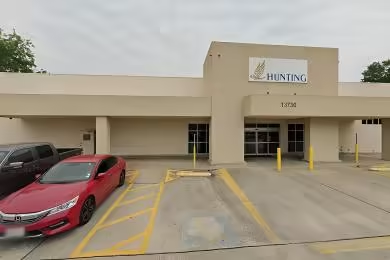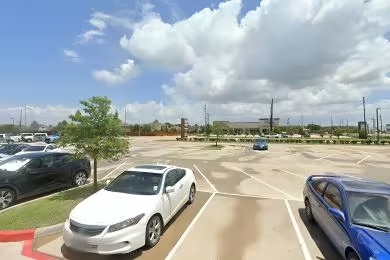Industrial Space Overview
This 24,836 SF industrial warehouse is a versatile and well-equipped facility designed to meet a variety of needs. The property includes a 4,222 SF office and utility space featuring four private offices, a spacious conference room, parts room, service room, shop inventory, and I.T. closet. The warehouse is outfitted with (6) 16'x18' overhead doors, providing excellent access for large vehicles, equipment, and shipments. There are multiple 5-ton jib cranes, a 50-ton bridge crane with (2) 25-ton hoists, and a drive-in paint booth system. The site also includes (2) man camp trailers with ten bedrooms each.
Core Specifications
The building features a clear height of 20’ and includes 6 drive-in bays. The construction type is metal, ensuring durability and efficiency.
Building Features
- Full build-out condition
- Excellent access for large vehicles
Loading & Access
- 6 dock-high doors for easy loading and unloading
- Ample truck court space for maneuvering
Utilities & Power
Phase 3 power is available, along with essential utilities to support industrial operations.
Location & Connectivity
Located in Midland, TX, this property offers excellent access to major roads and highways, enhancing connectivity for logistics and transportation. The strategic location supports efficient distribution and operational capabilities.
Strategic Location Highlights
- Proximity to major highways for quick access to regional markets
- Located in a growing industrial area
- Access to a skilled workforce in Midland
Extras
Renovation potential exists for customization to meet specific business needs.





